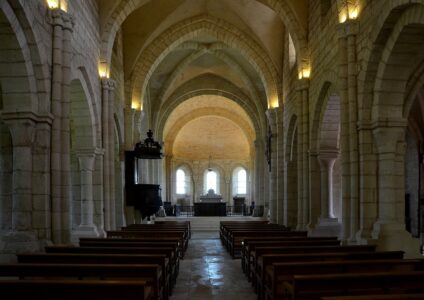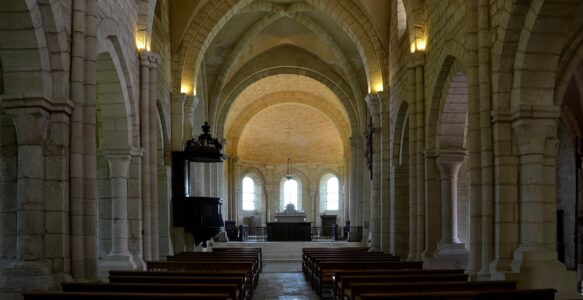The central body of the church is a basilical plan with three naves, and a short transept. It lies East-West as in the Rhineland model. There are four bays with high windows in the central nave.
In the beginning, without doubt, the nave was covered by a simple wooden roof such as in primitive churches in the time of the Holy Roman Empire, but, in any case, it was rib-vaulted in the early 13th century.

To do so at this time, groups of three small columns were added to the heavy piers so that they could support the ribbed vault. The central nave connects to the aisles thanks to the Gothic archways. The capitals are ornamented with stylized leaves. The motifs are simple and the construction is robust.
On the western side, a choir with a flat apse supports a 47 meter high tower. A large opening was made in the 18th century, and Gothic lancet windows light up the organ loft.
Despite accidents of time and the successive periods of construction, the whole ensemble has a great sense of coherence and sober elegance.

